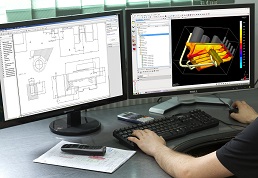AutoCAD 2D & 3D

About Course
About the Course
“Create drawings, prototypes, and manufacture-ready parts using AutoCAD”
The explosive growth of the CAD industry in recent years has created a great demand for highly trained, quality CAD draftsmen and solid CAD modeling professionals.
AutoCAD is a CAD software used by most Engineering, Architectural, Manufacturing, Piping and Plants, Construction and Fabricating disciplines and Design offices in the world, for transferring conceptual ideas into reality and many more.
Course Highlights
This training will enable you to create any of these drawings with ease
Electrical Designs – Electrical & Wiring Diagrams, Power and Automation Systems
Mechanical Designs – Machine Parts, Engineering Kinematics
Civil & Structural Designs – Culverts, Bridges, Roads, Platforms
Piping & Plant Designs – Pipe Isometrics & Schematics, Platforms
HVAC Designs – Heating & Cooling Systems
Process Designs – Flow Diagrams
Marine Designs – Barges, Tugboats, Vessels, FPSOs
Architectural Designs – Buildings & Elevations, Floor Plans, Landscaping
Survey Work – Survey Plans etc
Course Benefits
Enhanced Precision
Increased Efficiency
Seamless Collaboration
Versatility
Improved Visualization
Increased Productivity with Automation
Easy Documentation and Annotation
Integration With Other Software
Improved Analysis and Simulations
