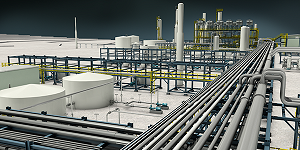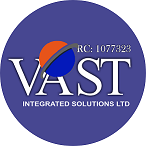AutoCAD Plant 3D

About Course
Course Description:
AutoCAD Plant 3D adds 3D models, including piping, equipment, support structures, generation of isometric, and orthographic drawings. AutoCAD Plant 3D includes the features of AutoCAD P&ID. It will enable you to create and edit P&ID’s, 3D models, and extract piping orthographic and isometrics with industry-specific toolset for plant design.
Built on the familiar AutoCAD software platform, AutoCAD Plant 3D enhances coordination and improves accuracy of plant design and layout. The software assists designers and engineers to generate and share orthographic, isometrics and material reports. With integrated functionality, data consistency between 3D plant design models and P & ID’s are easily obtained. You can now effortlessly query and manipulate your data and more easily perform project overviews
Course Highlights
- Access more accurate and consistent information with 2D data being directly exchanged with the 3D model.
- Streamline the placement of piping, equipment, and support structures.
- Optimize the creation, routing, and editing of pipelines.
- Create, edit, manage, and use equipment in the plant model more easily.
- Integrate data into other applications such as stress analysis and spool generation packages.
- Generate and share more accurate, consistent, and up-to-date construction documents more simply.
- More easily reference structural drawings created in other applications.
Course Benefits
This course will enable us to:
- Create and modify existing P&ID (including reporting)
- Create and modify spec-driven 3D piping, equipment, and structures
- Generate engineering data management, including querying, modifying, and adding of engineering data. Creation of bill of materials (BOM), including calculations
- Create piping isometric drawings
- Create 2D piping orthographic drawings
- Develop Piping specifications and catalog management
