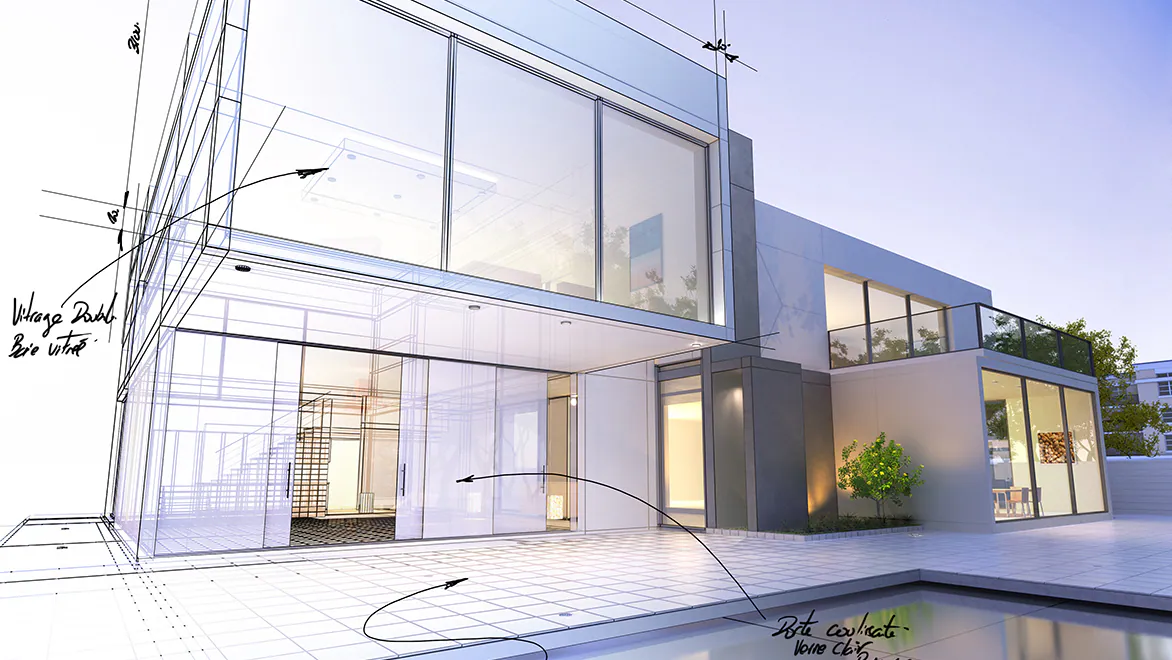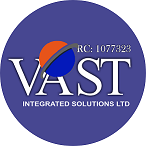AutoCAD Architecture

About Course
Course Description
[Creating Photorealistic BIM)]
The AutoCAD Architecture software offers a host of features that greatly increase the speed and efficiency of architectural drawings. The software is designed to work from first concept (conceptual design or mass model) through design development, working drawings, and facility maintenance.
This training course focuses on the design development, construction documentation, and visualization features of the AutoCAD Architecture software (the basic tools that the majority of students require when working).
Course Highlights
- Creating basic floor plans with walls, doors, and windows.
- Creating specialty objects, such as column or ceiling grids, stairs & railings.
- Adding roofs and floor slabs.
- An introduction to Projects and the Project Navigator.
- Adding furniture, fixtures, and equipment.
- Creating details.
- Displaying elevations, sections, and perspectives.
- Marks, tags & schedules, and other documentation.
- Drawing cameras, adding lights, and basic rendering
Course Benefits
- Enhanced Design Skills:
The course provides in-depth training on AutoCAD Architecture’s tools and features, enabling users to create accurate and aesthetically pleasing architectural designs and models.
- Increased Productivity:
Specialized tools and automated features allow for faster design creation and modification compared to manual drafting, leading to increased efficiency.
- Improved Accuracy:
Built-in measurement tools and object tracking features minimize errors and ensure precision in designs, which is crucial for construction and detailing.
- 3D Modeling Capabilities:
AutoCAD Architecture enables the creation of 3D models, allowing for better visualization, design exploration, and presentation to clients.
- Industry Standard Software:
Learning AutoCAD Architecture makes individuals proficient in widely used software in the architecture, engineering, and construction (AEC) industries, boosting job prospects.
- Enhanced Collaboration:
The software facilitates easy sharing and collaboration on projects, improving communication and coordination among team members.
- Cost-Effectiveness:
By reducing the need for physical models and manual drafting, AutoCAD Architecture can lead to significant cost savings.
- Career Advancement:
Proficiency in AutoCAD Architecture is a valuable asset, opening doors to various career opportunities in architectural firms, construction companies, and design studios.
- Adaptability:
The software’s versatility allows users to work on diverse projects, from residential and commercial buildings to infrastructure and urban planning.
- Creative Exploration:
AutoCAD Architecture enables architects to experiment with different design options, materials, and textures, fostering creativity and innovation.
Prerequisite
Students should have a solid background in the AutoCAD software because AutoCAD tools and concepts are essential for working with the AutoCAD Architecture software. In particular, students should be familiar with the basic 3D viewing tools (preset views, 3D Orbit, and Visual Styles), layouts, Paper Space/ Model Space issues, and external references (XREFS). A working knowledge of the Ribbon interface is helpful but not essential, as pertinent tools are covered in the training course.
