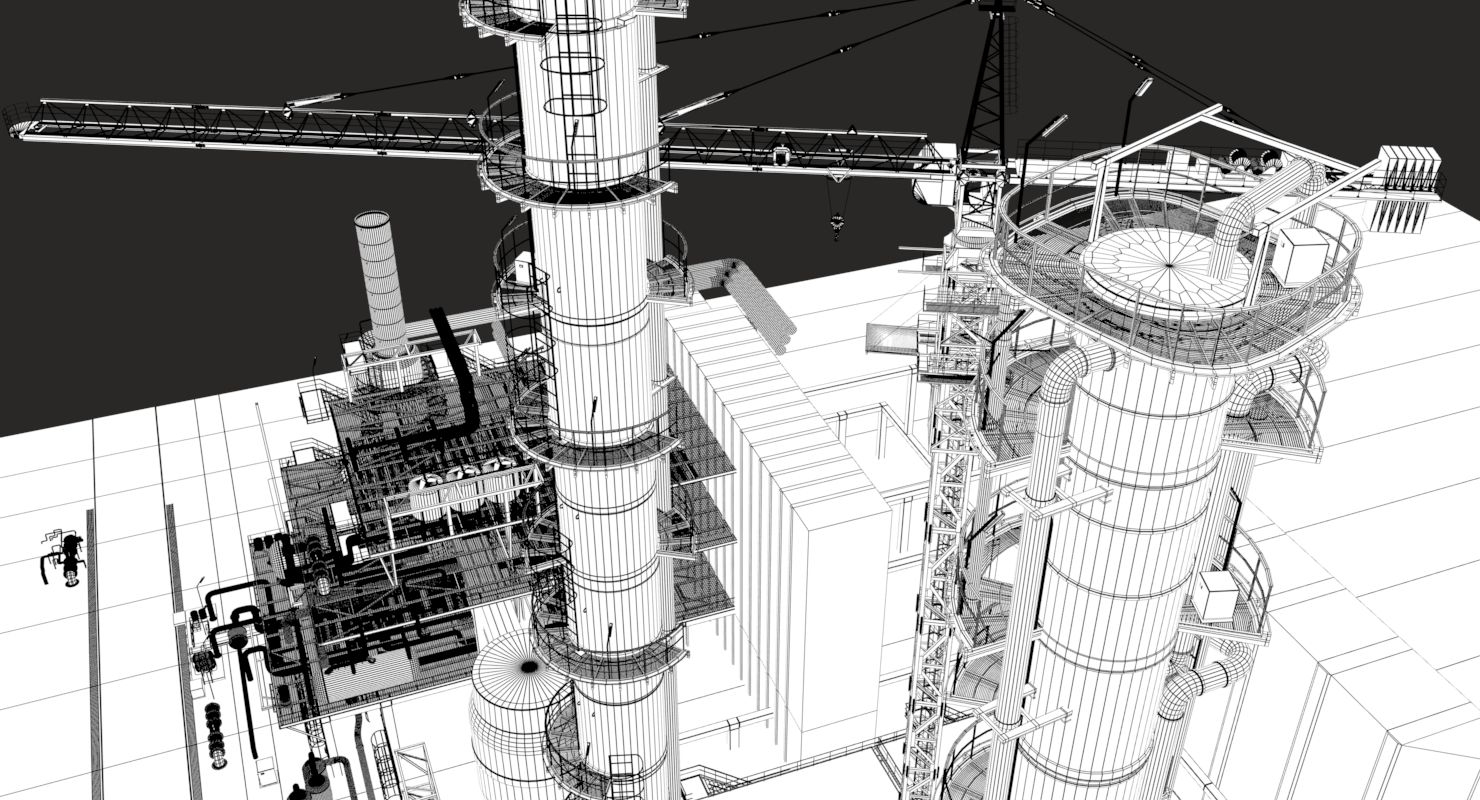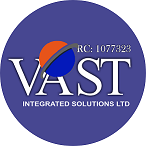Aveva E3D

About Course
About the Course:
“The most powerful 3D design solution for the shipbuilding, process plant and power industries”
AVEVA Everything3D takes 3D plant design to a new level of capability, productivity and efficiency. AVEVA E3D does more, more easily and more efficiently than any other comparable plant design solution. Once you’ve experienced the power of this new technology you will realize that plant design has entered a new era.
This software design training supports an expandable software approach that enables highly productive and collaborative working across multiple engineering and design disciplines.
AVEVA Everything 3D (AVEVA E3D) is the world’s most technologically advanced and powerful 3D design solution for the process plant and power industries. It offers class-leading productivity and capabilities while retaining seamless compatibility with all other AVEVA Engineering & Design solutions.
Course Highlights
This training will enable you to achieve any of these with ease:
- Piping, Supports and Structural workflows are streamlined and design creation and modification is quick and efficient.
- Avoid costly construction errors through Intelligent clash detection
- Enables clash-free, multi-disciplined 3D design, and rapidly generate accurate drawings and reports to meet demanding project schedules.
- Development of efficient Lean construction methodologies.
- Provides best-in-class project execution capabilities and the ability to
- collaborate with the extensive global community of AVEVA users.
Course Benefits
- Enhanced Precision
- Increased Efficiency
- Seamless Collaboration
- Versatility
- Improved Visualization
- Increased Productivity with Automation
- Easy Documentation and Annotation
- Integration With Other Software
- Improved Analysis and Simulations
