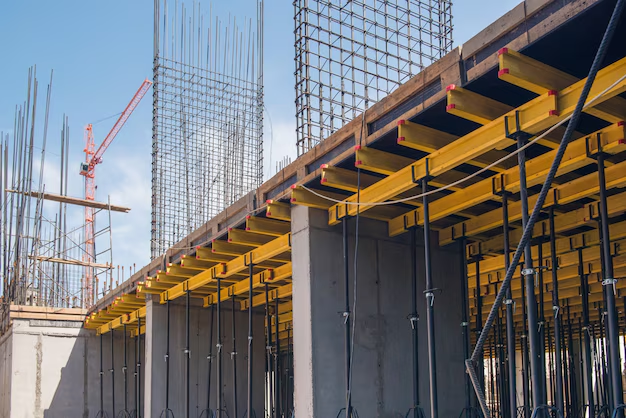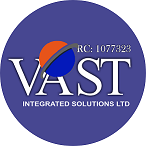Prota Reinforced Cement Concrete (RCC)

About Course
[Design & Analysis of Reinforced Concretes, Buildings & Bridges]
Civil and Structural Engineers have become more dependent upon Analysis, Design and CAD Detailing software for their calculations and drawings.
Prota RCC is revolutionary CAD software for automatically creating and organizing all your structural concrete detail drawings only with a single click.
It is also customized for the design of reinforced concrete and steel structures. The program can calculate loads on structures as well as on the ground. For steel structures, it is also possible to calculate connections between building elements.
Apart from concrete walls, we can also use the software for the design of pedestrian bridges. A pedestrian bridge, also called a footbridge, is simply a bridge, whether over land or water, that is designed for foot traffic as opposed to vehicle traffic. Often, footbridges are constructed to give pedestrians a safe way to cross from one side of a busy road to the other. There are also pedestrian bridges built over railroad tracks, rivers, parking lots, canyons and other areas where walking could be perilous or even impossible.
All the training material will be uploaded for smooth flows of learning. The code of practice to be use is the British code for the use of structure and the loading of structure as well which is BS 8110 and BS6399/ EURO CODE.
Course Highlights
What you’ll learn
- Studying the pedestrian bridge plan/understanding the bridge length and width in AutoCAD
- Preparing pedestrian bridge working plan and converting it from DWG to DXF AutoCAD format
- Starting Protastructure Suite (Structural Analysis Design Software) and brief introduction to design code of practice
- Importing 2D DXF file of the pedestrian bridge plan to Protastructure Suite
- Grid Lines editing/numbering in Prota RCC
- Modeling of RCC columns and trestle of the pedestrian bridge
- How to use plane definition to incline or slope trestle in Protastructure Suite
- Modeling the pedestrians bridge hand rail guide
- Applying Loading combinations and additional human loads on the pedestrians bridge
- Setting the soil bearing capacity and structural members material
- Checking the bridge for modeling errors and corrective measure
- Running Analysis and Design of the whole bridge structural elements
- Generating the bridge trestle/ slab reinforcement
- Optimizing the design of structural elements eg. columns and trestle
- Foundation design of the bridge
- Generating the Design Details Drawings and exporting it to AutoCAD
- Preparing the Details Drawings in AutoCAD for final printing/publishing
Prerequisites
No previous experience with Prota RCC is necessary, but a general knowledge of
AutoCAD is an advantage.
Course Benefits
This training will enable you to deliver any of these areas with ease
- This course will teach you 2 ways Pedestrians Bridge Modeling, Loading, Analysis, Design and Detail Structural Drawings using Protastructure Suite and Exporting to AutoCAD.
- Know how to export drawings from AutoCAD software to Protastructure Suite (Structural Analysis and Design Software) for Structural modeling.
- Know how export the design result to Prota details and further move to AutoCAD and this will be explaining properly for ease of understanding.
- Know how to produce a working drawing by detailing and editing all the structural elements such as bridge trestle (slab), column and foundation layout / footings.
- Know how to consider drawing to scale 1:100, 1:50. 1:25 etc.
- Know how to create title block to scales, arrange all drawings there in and plot.
