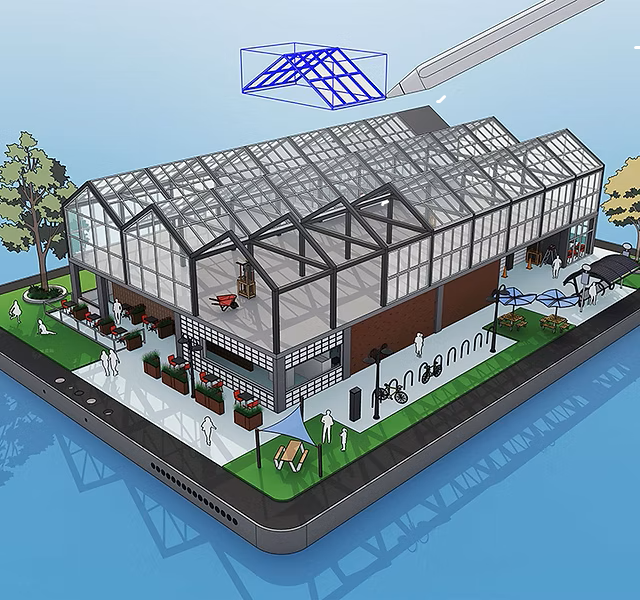Sketchup Pro

About Course
[Master Sketchup Pro for 3D modeling]
Sketchup is a powerful 3D modeling tool with robust functionality that allows designers to explore and communicate projects, import and export various file formats, and create interactive presentations. It is a widely used software in the world, in particular by architects and landscapers but also for the presentation of events, the design of 3D objects. SketchUp models are made up of lines and faces. A non-parametric 3D modeling software. In SketchUp, you are not limited to creating walls, slabs, roofs … You draw edges which, when they touch at the ends in a closed outline and when they are located in the same plane, create automatically one side.
Course Highlights
What you’ll learn
- Understand the dashboard
- Edit toolbar
- Create save and export documents
- Master tools to create shapes
- Master transformations
- Create volumes
- Use 3D warehouse
- Add guides
- Add materials
- Add componants
- Add sections
- Create scenes
- Create ground
- Create object in 3D
- Create furniture
- Create house
Course Benefits
- SketchUp is simple fast and intuitive software compared to other 3D modeling software.
- You can already make simple models after only a few hours of learning.
- SketchUp makes it possible to produce models made up of few faces.
- Due to its non-parametric modeling principle, SketchUp is suitable for a large number of uses.
- It has a large collection of free components with the 3D Warehouse.
- There are a large number of plugins, many of which are free like Twilight rendering to create realistic renderings.
Prerequisites
No previous experience with Sketchup is necessary, but a general knowledge of Architecture is an advantage.
