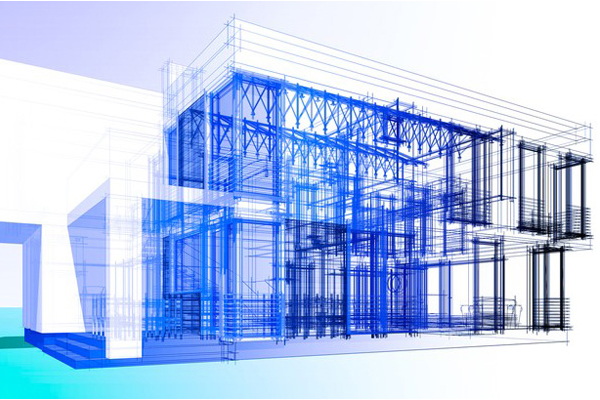Staadpro Reinforced Cement Concrete Design

About Course
“Design & Analysis of Reinforced Concretes, Buildings & Bridges”
Civil and Structural Engineers have become more dependent upon Analysis, Design and CAD Detailing software for their calculations and drawings.
This STAAD.Pro RCC course covers structural modeling, load calculations, analysis methods, and design as per various codes, with a focus on practical application for RCC (Reinforced Cement Concrete) structures.
STAAD stands for Structural Analysis and Design. StaadPro is the most popular General Analysis & Design Software useful for RCC and steel structures alike.
The software has considerable advantages when it comes to non-conventional geometry and special requirements. StaadPro is handy for quick analysis of secondary structures. It is widely used in infrastructure design like tunnels, bridges and culverts.
This course is mainly designed to bridge the gap between theoretical and practical knowledge, and it teaches you all the basic things you need for analyzing and designing an RCC structure.
This course will teach you all the essential things you need for designing an RCC building. The course is designed in such a way that the student does not need to have any prior experience with the software. The course starts at the level of beginners, with the basic creation of properties, modeling, and load application.
Importing of the plan from AutoCAD into Staad Pro is also covered.
Staad Pro RCC is partly compatible with Building Information tools like Revit. Bentley, the parent organization of STAAD Pro has its own BIM products which are completely compatible.
This course is both for civil engineers and people who are structural engineers.
Course Highlights
Key highlights include understanding the software interface, creating models, defining loads and their combinations, performing linear and non-linear analysis, and designing elements like beams, columns, and slabs according to relevant standards. The course also emphasizes integration with other tools for detailed drawings and reports.
Course Benefits
- The StaadPro course covers Analysis & Design of Building structures in RCC
- It’s easiness of modelling complicated geometry
- Global usage, good technical support
- It supports a lot many international codes of practice, supports almost every material analysis.
- All the power plant structures, industrial structures etc are analyzed and designed using StaadPro.
- Staad allows optimization of member design by using the code recommended standard sections.
- You will learn to use StaadPro as per industry practices in real projects.
- You will learn concrete design by manual methods.
- How to cross check StaadPro design by calculations
- You will learn to document detail and produce hand sketches.
- The course will make you job ready with all skillsets for interviews
- StaadPro is used in the design of culverts, petrochemical plants, tunnels, Bridges and culverts etc
- Analysis and Design of RCC structure (Includes all basic concepts explained like stress strain curve for concrete & steel)
- Design and Detailing of RCC slab, beam, column and foundation, Eccentric Footing as per IS-456 and IS-13920
- It supports over 90 International concrete, steel, aluminum, and timber design codes.
Prerequisites
No previous experience with StaadPro is necessary, but a general knowledge of AutoCAD is an advantage.
