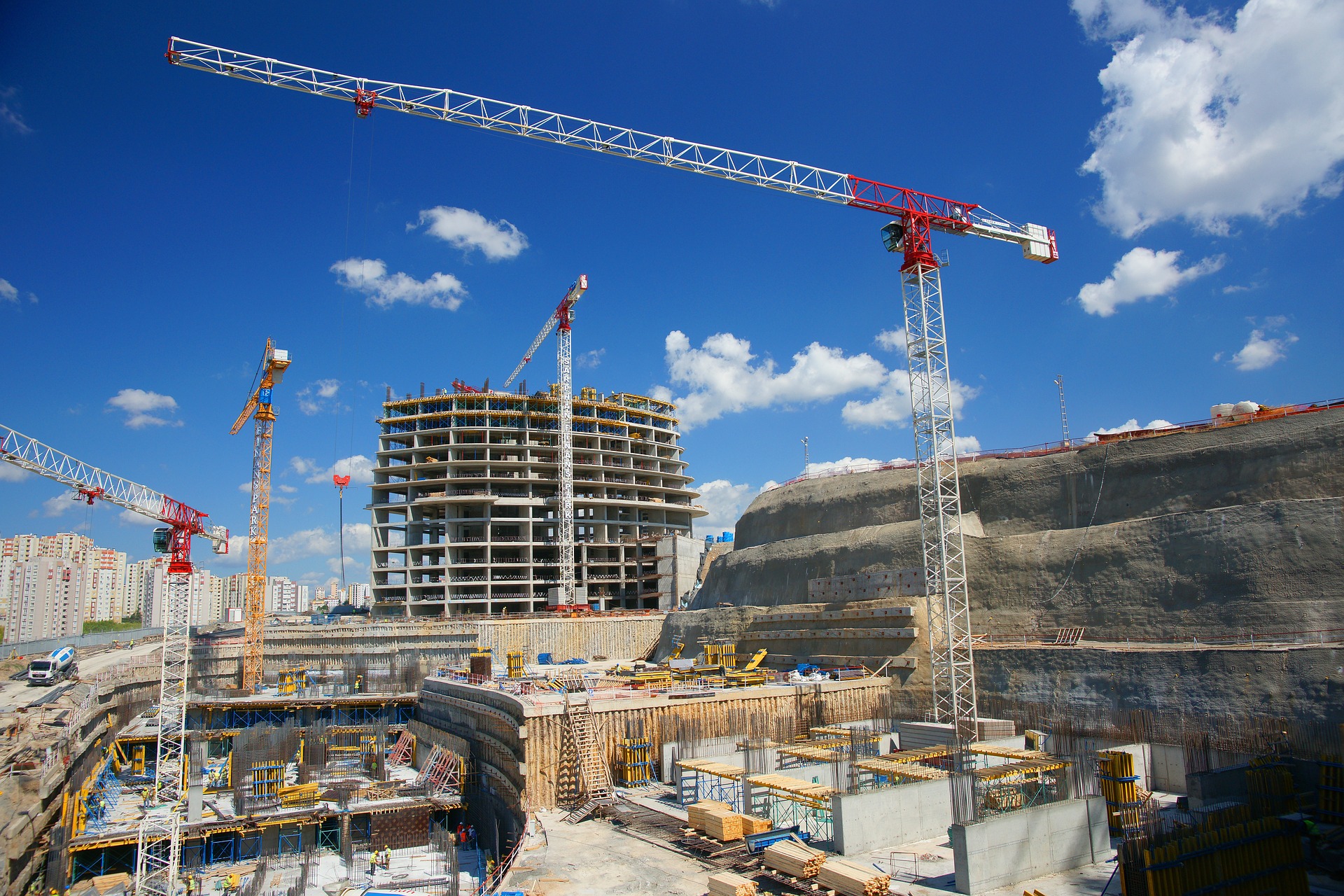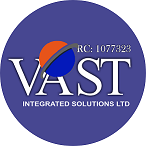Staadpro Structural Steel Design

About Course
“Structural Design, Analysis & Detailing”
STAAD.Pro is an analysis and design software package for structural engineering,used in performing the analysis and design of a wide variety of types of structures. This implies that it addresses all aspects of structural engineering including model development, verification, analysis, design and review of results. It includes advanced dynamic analysis and push over analysis for wind load and earthquake load.
It is the choice of 47 out of 50 leading Civil & Structural Engineering firms. It features a state-of-the-art user interface, visualization tools, powerful analysis and design engines with advanced finite element and dynamic analysis capabilities. From model generation, analysis and design to visualization and result verification,
Staadpro is the professional’s choice for steel, concrete, timber, aluminum and cold-formed steel design of low and high-rise buildings, culverts, petrochemical plants, tunnels, bridges, piles and much more!
In the software we can analyze the structures in 2D and 3D, for the convenience of modeling and defining the structure for analysis, STAAD uses different templates for 2D and 3D structures.
Examples of these structures include the following: –
- Space structures
- Plane structures
- Floor structures
- Truss structures
- Learning Objectives
To give training in analyzing and designing of structures such as beams, trusses, frames, slabs etc. that covers both concrete and steel structures.
Course Highlights
After completion of this course, the student will be able to model the structures as web joist, castellated beams, floors, slabs, and shear wall (frame structure) etc. using Staadpro.
Course Benefits
- Enhanced Precision
- Design and CAD Detailing
- It supports several Steel, Concrete and Timber design codes.
- Generation of Loads
- Cleanup capability
- Wide Application in Structural Engineering
- Concrete and steel design have been included into STAAD.pro to help you optimize your design with full control of parameters such as deflection,
- reinforcement for your concrete columns, beams, slabs and shear walls and as a result of this, the stress of using one software to do modeling, another software for steel design and another one to design your concrete beams, slabs and foundations is swept out.
- You can customize it to fit any design you need because of it in-built parametric library.
- With it, you don’t need to use multiple software programs to check the integrity of your structure under different conditions; you can also subject your structure to linear, dynamic, and even non-linear conditions.
